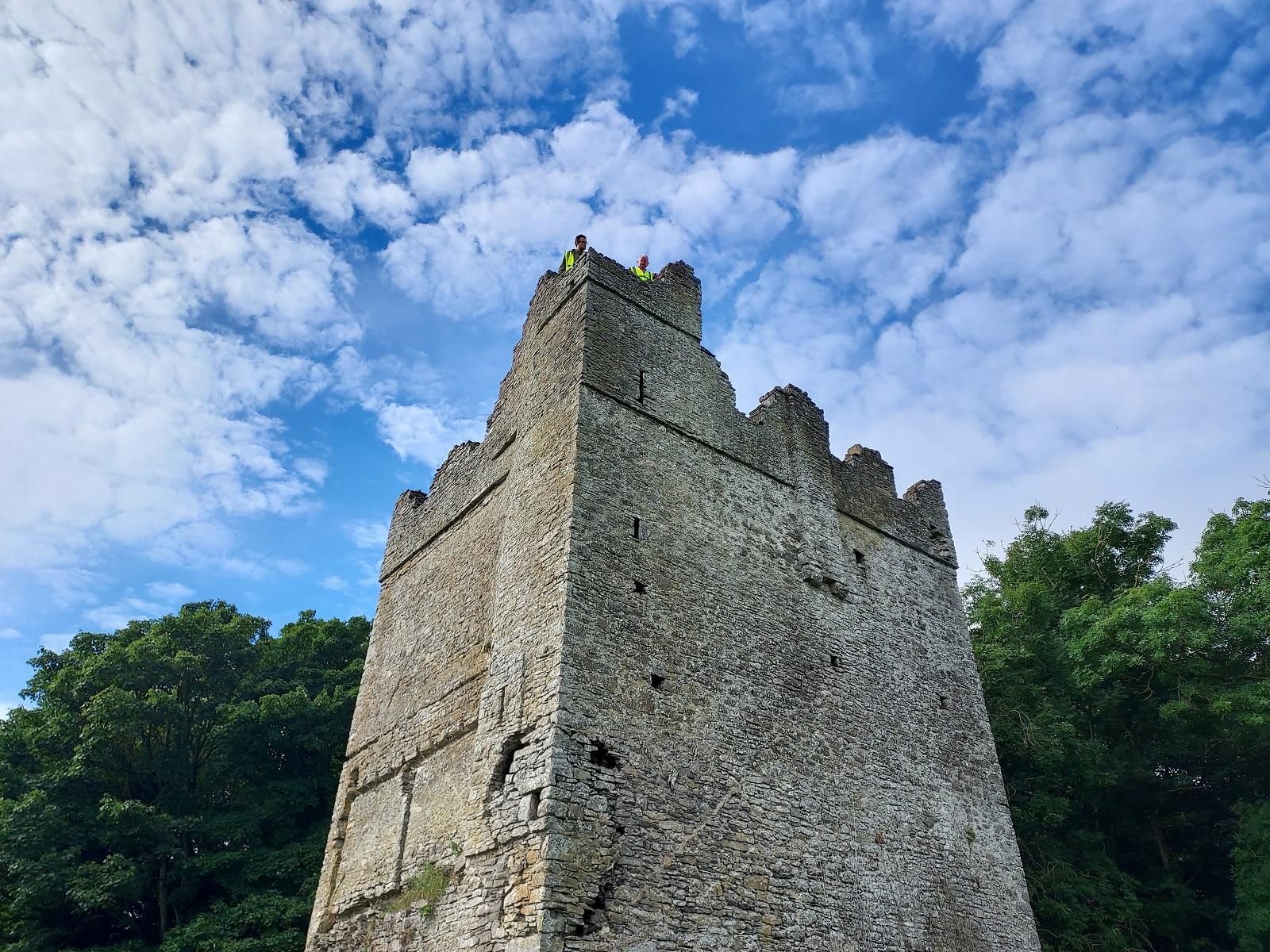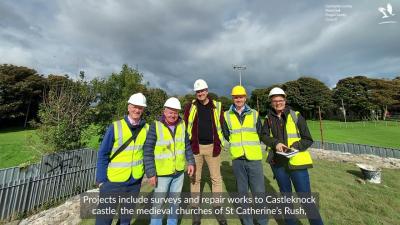Community Monuments Fund
The Community Monuments Fund was first established by the Department of Housing, Local Government and Heritage July, 2020, when an allocation of €1.4 million for expenditure on improvements to archaeological monuments was announced. Funding has increased to €7.5 million in 2026.
The main aims of the Community Monuments Fund are the conservation, maintenance, protection and promotion of archaeological monuments. It has a number of funding streams aimed at enabling conservation works to be carried out on monuments which are deemed to be significant and in need of urgent support, encouraging access to archaeological monuments and improve their presentation and also to build resilience in monuments to enable them to withstand the effects of climate change.
The Community Monuments Fund invests essential capital in our valuable archaeological heritage and helps owners and custodians of archaeological monuments to safeguard them into the future for the benefit of communities and the public. The fund is administered by the Fingal Heritage Office for the National Monuments Service, Department of Housing, Local Government and Heritage.
Community Monuments Fund 2026
The 2026 Fund will:
- Enable conservation works to be carried out on monuments which are deemed to be significant and in need of urgent support;
- Build resilience in our monuments to enable them to withstand the effects of climate change;
- Encourage access to monuments and improve their presentation.
The Community Monuments Fund has 3 Streams:
- Stream 1 will offer grants up to €100,000 aimed at essential repairs and capital works for the conservation and repair of archaeological monuments
- Stream 2 will offer grants of up to €30,000 for development of Conservation Management Plans/Reports that are aimed at identifying measures for conservation of archaeological monuments and improving public access.
- Stream 3 will offer grants of up to €30,000 for enhancement of access infrastructure and interpretation (including virtual/) at archaeological monuments.
Full details of the the Community Monuments Fund 2026 are available in the Handbook:
The Comunity Monuments Fund 2026 Application Form is availabe below:
Tá sonraí iomlána Chiste na Séadchomharthaí Pobail 2026 ar fáil sa Lámhleabhar:
Lámhleabhar Chiste na Séadchomharthaí Pobail 2026
Tá Foirm Iarratais Chiste na Séadchomharthaí Pobail 2026 ar fáil thíos:
Foirm Iarratais Chiste na Séadchomharthaí Pobail 2026
Closing date for receipt of applications is 4pm Friday 30th January 2026
To discuss potential projects please contact Fingal Heritage Officer at
Community Monuments Fund Grant in 2024
St Columba’s Towers Swords (€120,000)
Phase 3 of conservation works concentrated on the medieval square tower (DU011-034004) and the interior of the round tower (DU011-034005) of St Columba’s, Swords. The scope of works had been identified in 2021 and phases of conservation works undertaken in 2022 & 2023, thanks to CMF funded surveys and Conservation Management Report. The round tower is a six-storey masonry structure above a sub-floor 1.40m below the entrance level, circular in plan and tapering significantly as it rises. The interior of the round tower had suffered severe mortar loss over the entire inner surface from above the level of the corbels to the bell-floor level. Which was addressed. The roof of the belfry tower was re-slated, a new parapet gutter was formed with integral rainwater outlets new timber floors were inserted. See Phase 3 Archaeological report. Team: Revamp Construction Ltd., Trim Archaeological Projects, DKP Conservation Engineers and Margaret Quinlan Architects.
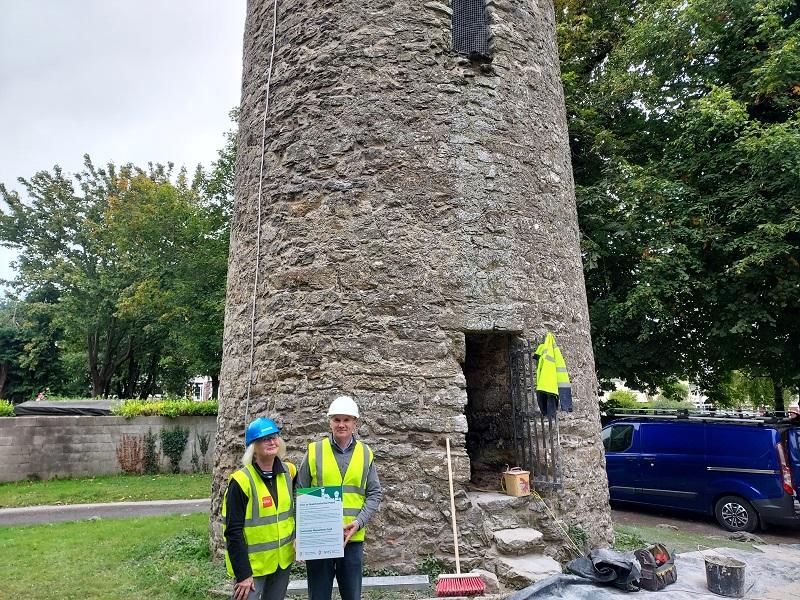
Balrothery Tower House (€110,904.75)
Balrothery Castle (DU005-057006) is a three-storey rectangular tower house with later modifications. Phase 2 of works comprised the conservation and repair of the north and west masonry walls to secure the historic fabric including control of vegetation, repointing and crack stitching. The first floor above the vault was covered in weeds, soil and other detritus. In order to ensure that water seepage through the vault to the room below was excluded, or at least minimised, the material was removed down to the surviving mortar and exposed stones by trowelling back the accumulated humus and other material. Loose stone, Styrofoam, loose mortar and various modern finds (an early electric iron, part of a piston, shotgun cartridges, and old batteries) were noted. See Phase 2 Archaeological report. Team: Revamp Construction Ltd., Trim Archaeological Projects, DKP Conservation Engineers and Margaret Quinlan Architects.
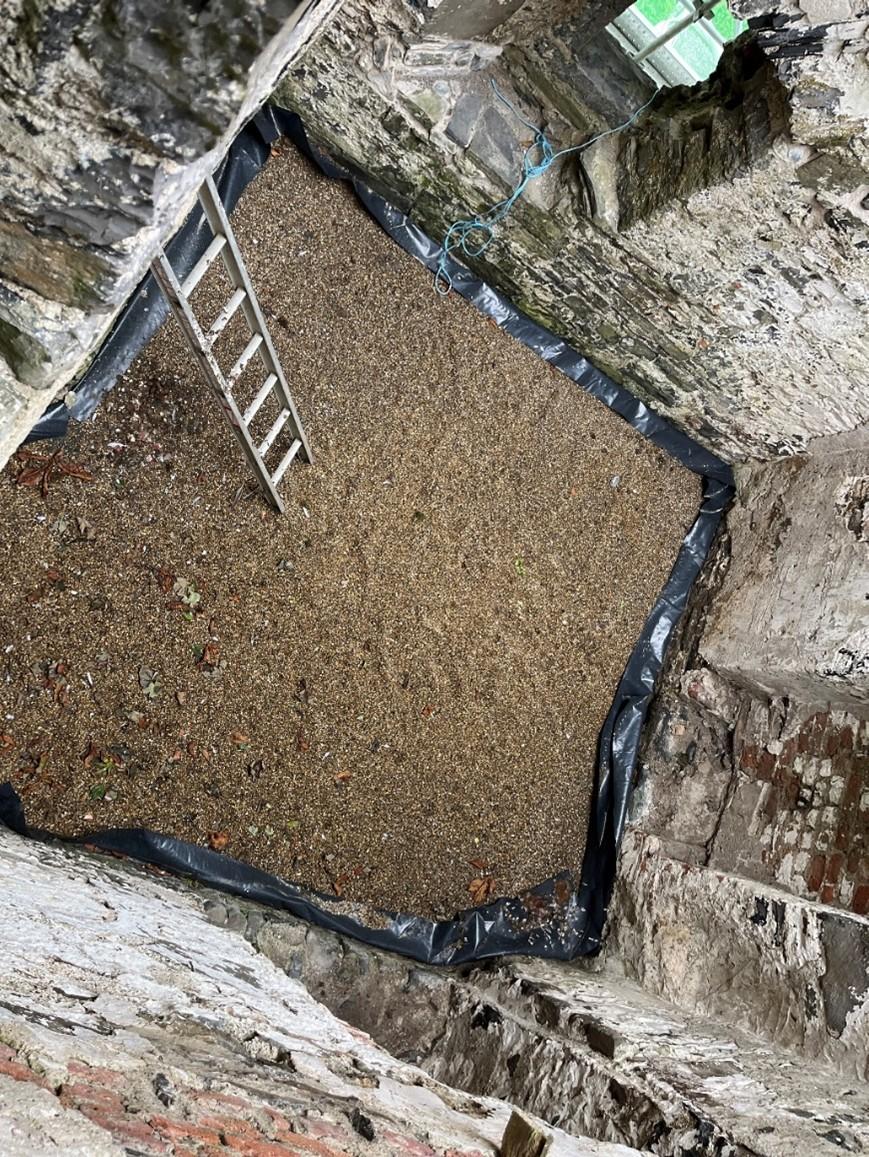
Lanistown Castle (€120,000)
Works to Lanistown Castle (DU012-004) consisted of essential masonry and mortar repairs to address structural failure, loss of mortar and masonry, water ingress; and to arrest and retard the damage arising from weather exposure generally and the accelerated effect of climate change. Detailed ecological studies have been undertaken and measures to encourage owl and bat use of the castle have been incorporated into the works programme. See Archaeological report. Team: Francis Haughey Ltd.; IAC Ltd. DKP Conservation Engineers; Scott Cawley Ltd. and Fingal County Council Conservation Architects.
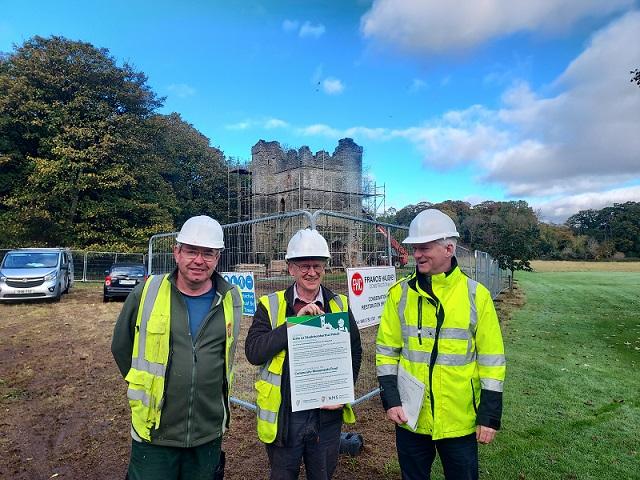
St Doulagh’s Conservation Management Plan (€29,950)
St Doulagh’s ecclesiastical complex is focussed on St Doulagh’s Church, a rectangular multi-period building that is still used as a place of worship. The ecclesiastical complex includes a medieval stone cross, St Catherine’s Well, and St Doulagh’s Well, in addition to the ecclesiastical enclosure, the graveyard, medieval architectural fragments, and a field system. The cross disciplinary team provide a framework that enables the conservation and preservation the archaeological, architectural, cultural, and natural heritage of the church, graveyard, holy wells and associated monuments in the ecclesiastical complex, as well as the necessary guidance to appropriately address issues around the site’s conservation, access and interpretation. See Conservation Management report Team: Archaeological Management solutions Ltd; Flynn Furney Environmental Consultants; Goodwin Arborists; Centre for GISD and Geomatics, Queens University Belfast and Southgate Associates.
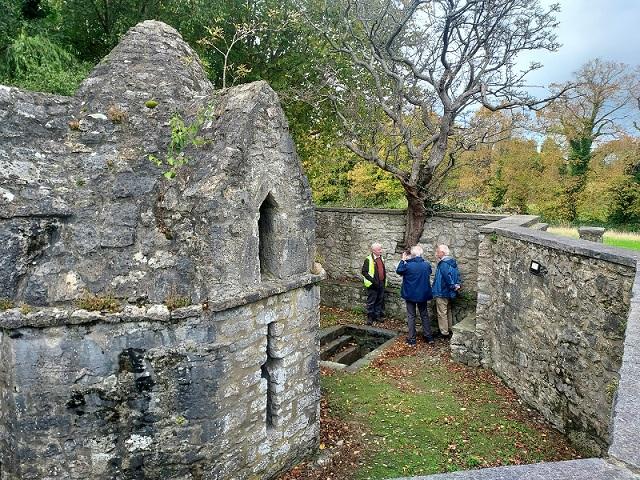
St Fintan’s Conservation Management Plan (€24,784.50)
The Conservation Management Plan for St Fintan’s church, County Dublin, provides a narrative of the archaeological significance of the fragmented remains of several recorded monuments and places, including a church known as St Fintan’s (DU015-031002; RPS 575), a graveyard (DU015-031003), a cross (DU015-031004) and an ecclesiastical enclosure (DU015-031001), while setting out recommendations for the management of the built heritage of St Fintan’s church. The site where St Fintan’s church and graveyard are situated may date back to the early medieval period; while the church structure is believed to be Early-Norman in date, with later medieval alterations. The associated graveyard is roughly rectangular in shape, however there is a curve in the boundary along its western edge, indicating an early ecclesiastical enclosure (6th/7th century). The oldest section of the graveyard dates to 1189, and it continued to be in use into the mid-20th century (1954), as evidenced by the presence of headstones of this date within the site. See conservation management report Team: IAC Ltd,; David Maher Conservation Engineer; Jo Leigh Geophysical Surveys and Fingal County Council Conservation Architects.
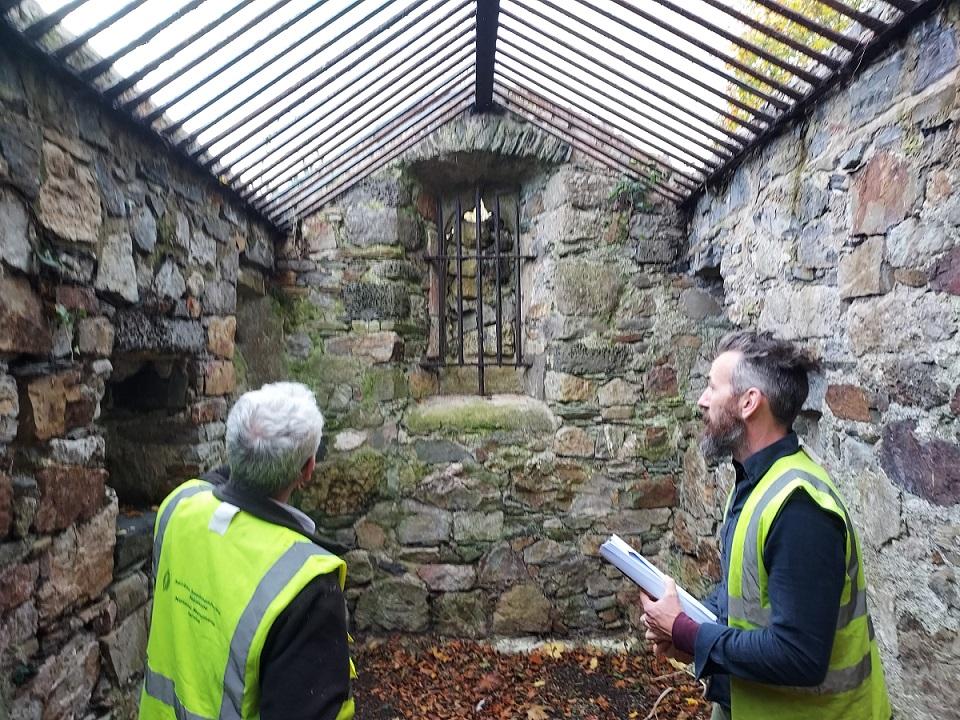
St Columba’s Towers Swords (€120,000)
Conservation works concentrated on the round tower (DU011-034005) and medieval square tower (DU011-034004) of St Columba’s, Swords. The scope of works had been identified in 2021 and the first phase of conservation works undertaken in 2022, thanks to CMF funded surveys and Conservation Management Report. Archaeological excavation was undertaken within the round tower to try and ascertain the foundation levels and bedrock. Ash deposits, some mixed with soil, from the base of the interior of the tower were removed and what appears to be original flooring in the tower was partially excavated. Very few round towers have had modern excavations occur in or beside them. See Archaeological report. Team: Revamp Construction Ltd., Trim Archaeological Projects, DKP Conservation Engineers and Margaret Quinlan Architects.
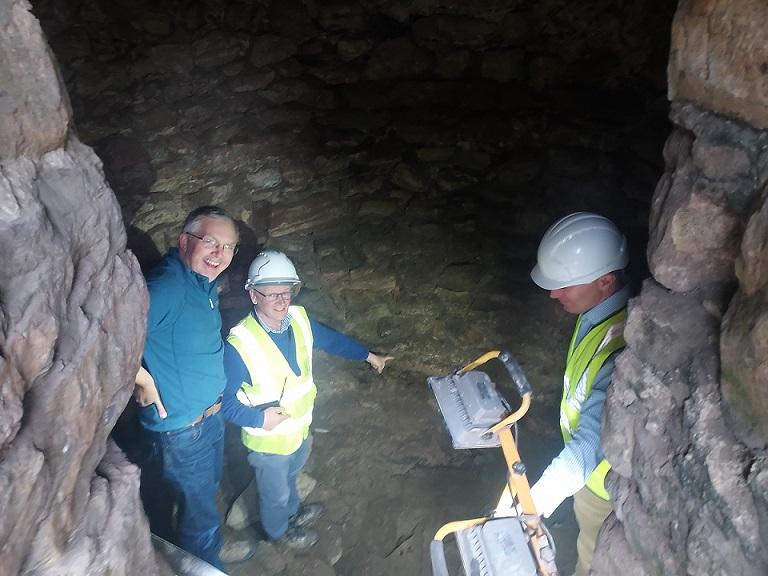
Balrothery Tower House (€113,971.38)
Balrothery tower house is located south of a laneway which runs E/W along the south side of the church and also forms part of the townland boundary between Balrothery and Glebe South. It is one of just fifteen extant tower houses that survive in Fingal. Balrothery Castle (DU005-057006) is a three-storey rectangular tower house with later modifications. The works comprised the conservation and repair of the east and south masonry walls to secure the historic fabric including control of vegetation, repointing and crack stitching. A low-pitch stone slab roof with recessed drainage was uncovered over the caphouse when the vegetation and a deep layer of humus was removed while a blocked-up loop was revealed beside the second-floor window in the south wall (on the east side of the window). A roof abutment scar was revealed at the south east corner at parapet level. See Archaeological report. Team: Revamp Construction Ltd., Trim Archaeological Projects, DKP Conservation Engineers and Margaret Quinlan Architects.
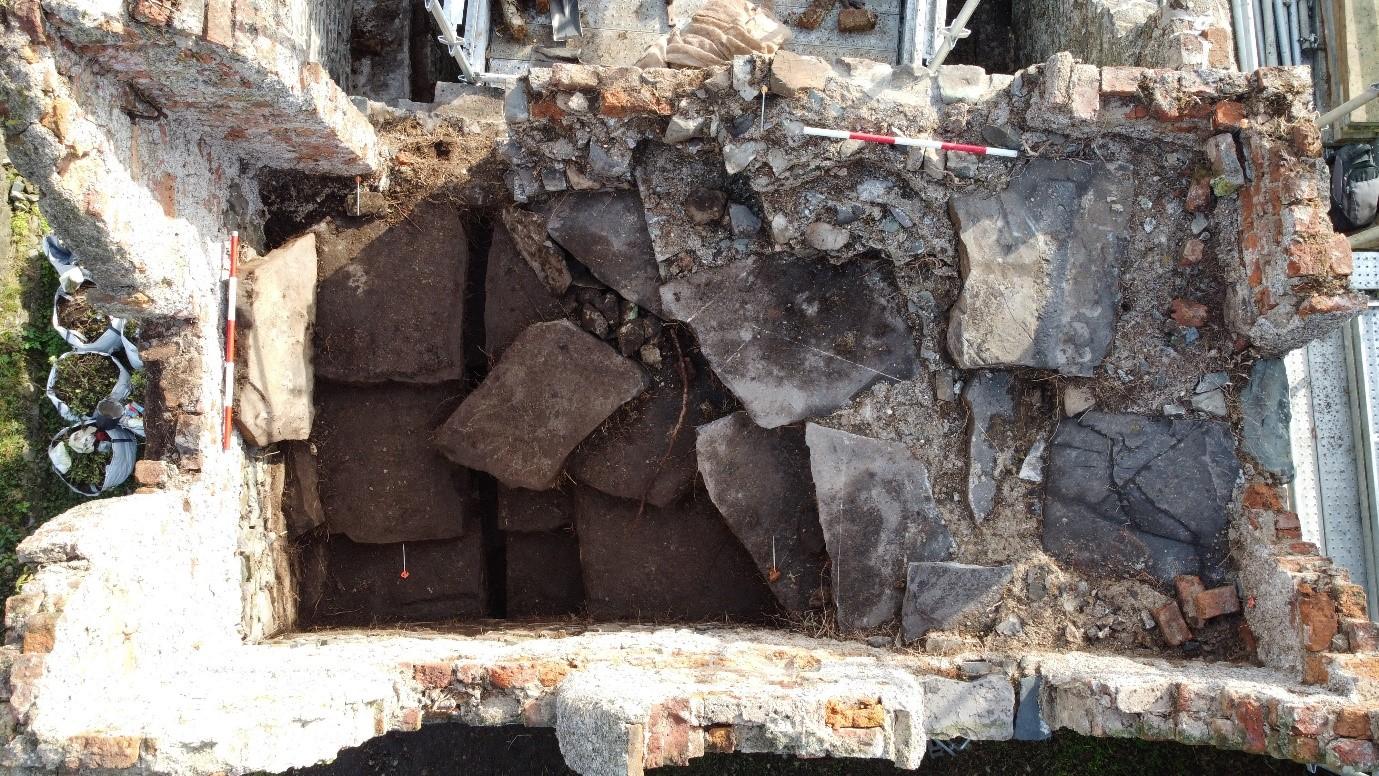
St Mary’s Clonmethan, Oldtown (€120,000)
Conservation works concentrated on St Mary’s Church, Clonmethan, Oldtown. The scope of works had been identified in 2022 CMF funded Conservation Management Plan. The key focus of the 2023 programme of conservation works was the bell tower of the church. Vegetation was removed from the structure and the stonework was repointed with like-for-like mortars. The crenellations, cappings, pinnacles and loose masonry were bedded and reset and the modern blocks in the entrances to the bell tower and vestry were removed. A set of steel gates were fabricated and fitted in the two entrances, while the decayed lintels in the vestry were replaced. Team: Led by Dr Kim Rice of AMS Ltd. Dermot Nolan of Sheridan Woods Nolan Architects & Urban Planners, Eamon Doyle & Associated Consulting Engineers, Kas Build and the Friends of Clonmethan. See Archaeological report
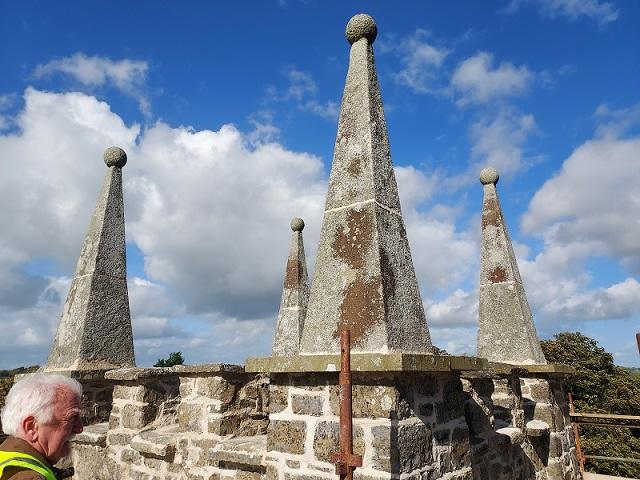
Malahide Church & Graveyard (€120,000)
Conservation works concentrated on the church (DU012-031001) and graveyard (DU012-031006) within Malahide Demesne. These included removal of embedded ivy stems in the wall top of the church; Re-setting of grave slabs within the church; Dismantling and re-assembly of a distorted chest tomb; Re-attachment of corner fragment of chest tomb cover; Repair of wall capping to boundary wall; Removal of vegetation from the bellcote; Stitching of stone window mullion; Laying a gravel surface to the interior of the church. What appears to be the remains (two adjoining walls, reduced in height) of a building were revealed in the southwest corner of the graveyard. A print showing the church has come to light which includes a building with a corbelled eaves at this location. The print is undated, but the title suggests sometime between 1791 and 1830. A well-received training day for Council staff was held on site on 19th October. This will enable running maintenance/ smaller repairs to be done in-house and is transferable to estate wall repairs. Team: John Kelly DKP Conservation Engineers , Brian O’Connor, FCC Architects, Archer Heritage Ltd, Francis Haughey Ltd. See Archaeological report
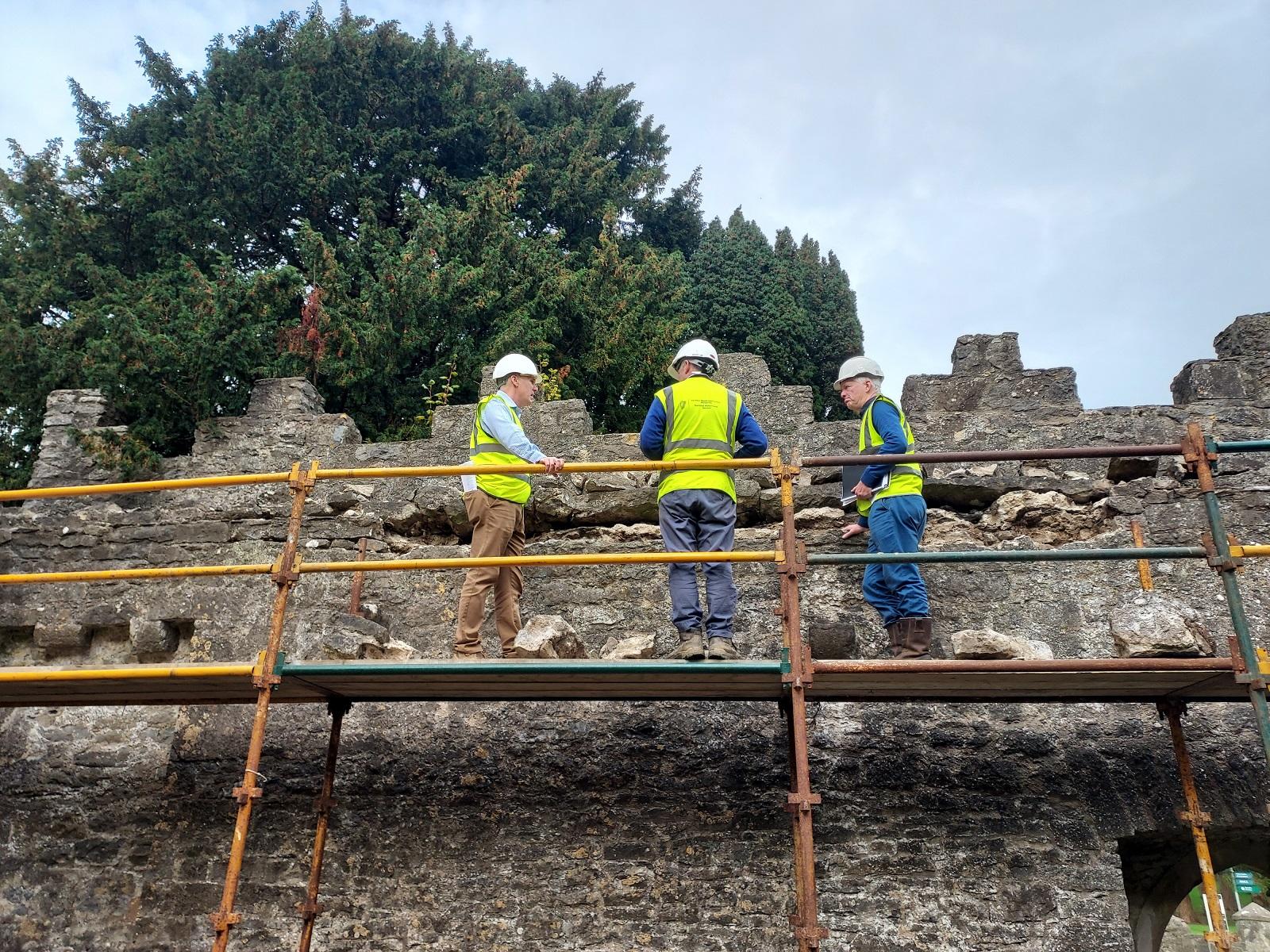
Mulhuddart Church Conservation Management Plan (€24,267.90)
The Conservation Management Plan (CMP) for Mulhuddart Church (St. Mary’s) (DU013-01001) and graveyard (DU013-01003) has been prepared by a multidisciplinary project team and aims to place the church in its archaeological and historical contexts, in order to assess its significance and define and address any potential management issues. The Conservation Management Plan (CMP) is intended to inform any future conservation works at the site. Team: Archaeology & Built Heritage Ltd.; CORA Consultant Engineers; Archer Heritage Ltd. See Archaeological report
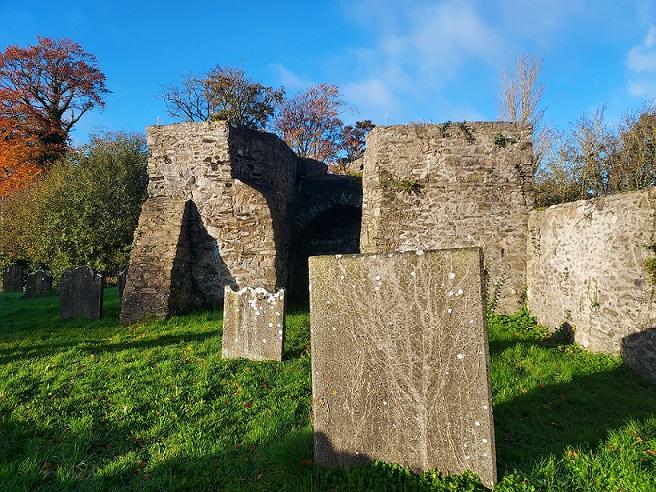
St Marnock’s Church, Portmarnock (€85,000 )
The medieval church (DU015-007001-) has been in ruins since at least the middle of the seventeenth century and where the bellcote at the western end survived into the age of photography, the east wall survives today only just to the apex of the gable. The site was initially surveyed under CMF 2020, and a set of recommendations was designed to arrest the structure’s further decline and to preserve it into the future. Essential masonry repairs to the medieval church monument including removal of embedded roots, re-pointing, consolidation of unstable stonework, structural stitching, to protect against/ retard the effects of masonry decay on the remains as a result of exposure to weather.
Removal of vegetation uncovered a limestone memorial dedicated to Teresa Plunkett who died in 1672. It would appear it was placed in its present position in 1862 when a table tomb was erected for John William Plunkett. Teresa was the third daughter of William Plunket (d. 1662), whose father Luke (d. 1636) was granted the 'castle, town, lands and hereditaments' of Portmarnock the year before he died (Myles 2022-Archaeological report St. Marnock’s Church). Oliver Hearty & Sons Ltd. undertook the works overseen by Archaeology & Built Heritage Ltd. , DKP Conservation Engineers and Brian O’Connor Fingal County Council Architect.
Photo: St Marnock’s Chancel general view. Courtesy of Archaeology & Built Heritage Ltd.
St Catherine’s Church, Kenure (€85,000)
The medieval church (DU008-0074001-) was initially surveyed under CMF 2020, and a set of recommendations was formulated to repair and consolidate it into the future. Embedded ivy within the walls was suspected to be the primary cause of the cracking visible in the east and west gables of the church and this was confirmed to be the case. The cracks were stitched and packed with mortar. Cement pointing was successfully removed from the west gable. The interior ground surface was cleaned under archaeological supervision and the remnants of a table tomb was reconstructed vault (Kyle 2022-Archaeological Report ). Oliver Hearty & Sons Ltd. undertook the works overseen by Archaeology & Built Heritage Ltd., DKP Conservation Engineers and Brian O’Connor Fingal County Council Architect.
Photo: St Catherine’s medieval church
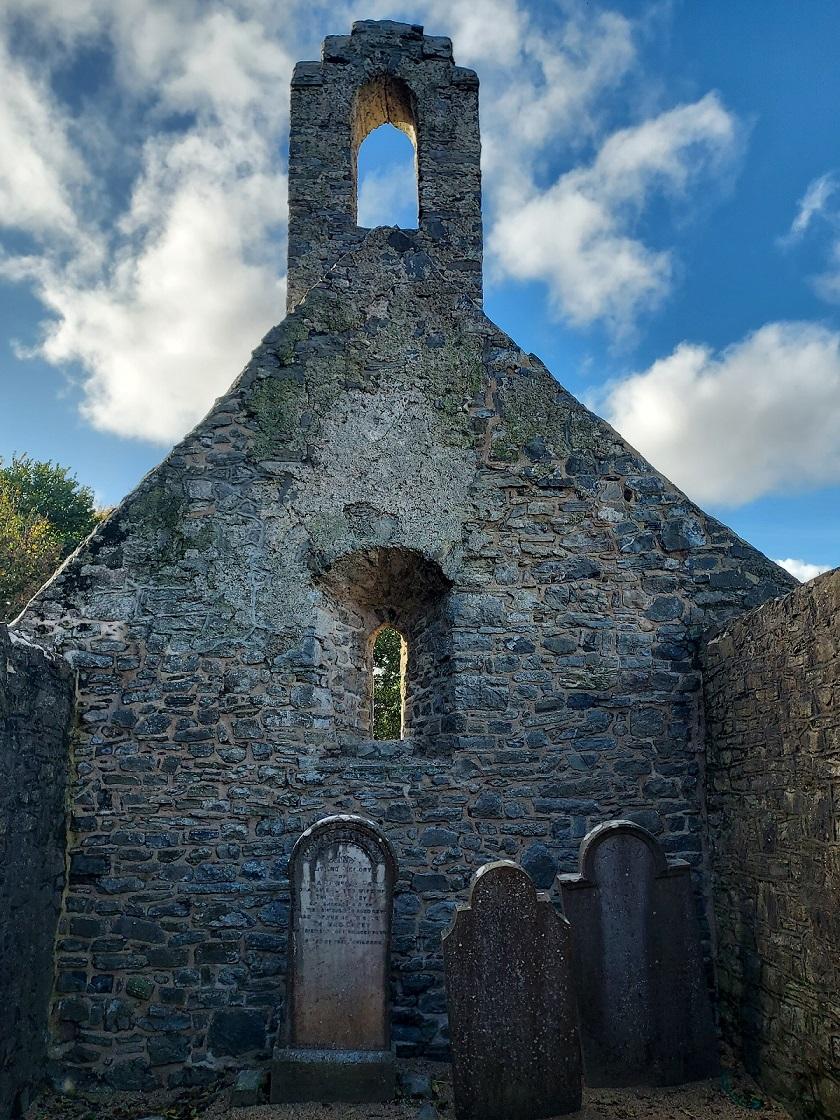
Rush Tower House (€85,000)
Rush Tower House (DU008-003-----) is located within the open space of the St Catherine’s housing estate, in view of the medieval church of St Catherine’s’. Rush tower house was initially surveyed under CMF 2020. The site of anti-social behaviour extensive debris and graffiti was removed. Architectural fragments uncovered including a dimension stone and quoin stone were reused. The top of the vault was soft capped and the stair and windows enclosed with galvanised steel. The measures implemented are sympathetic to the ruin and it’s setting and will deter casual entry and climbing to the vault (Kyle 2022- Archaeological Report). Oliver Hearty & Sons Ltd. undertook the works overseen by Archaeology & Built Heritage Ltd., DKP Conservation Engineers and Brian O’Connor Fingal County Council Architect.
Photo: Rush Tower House site inspection
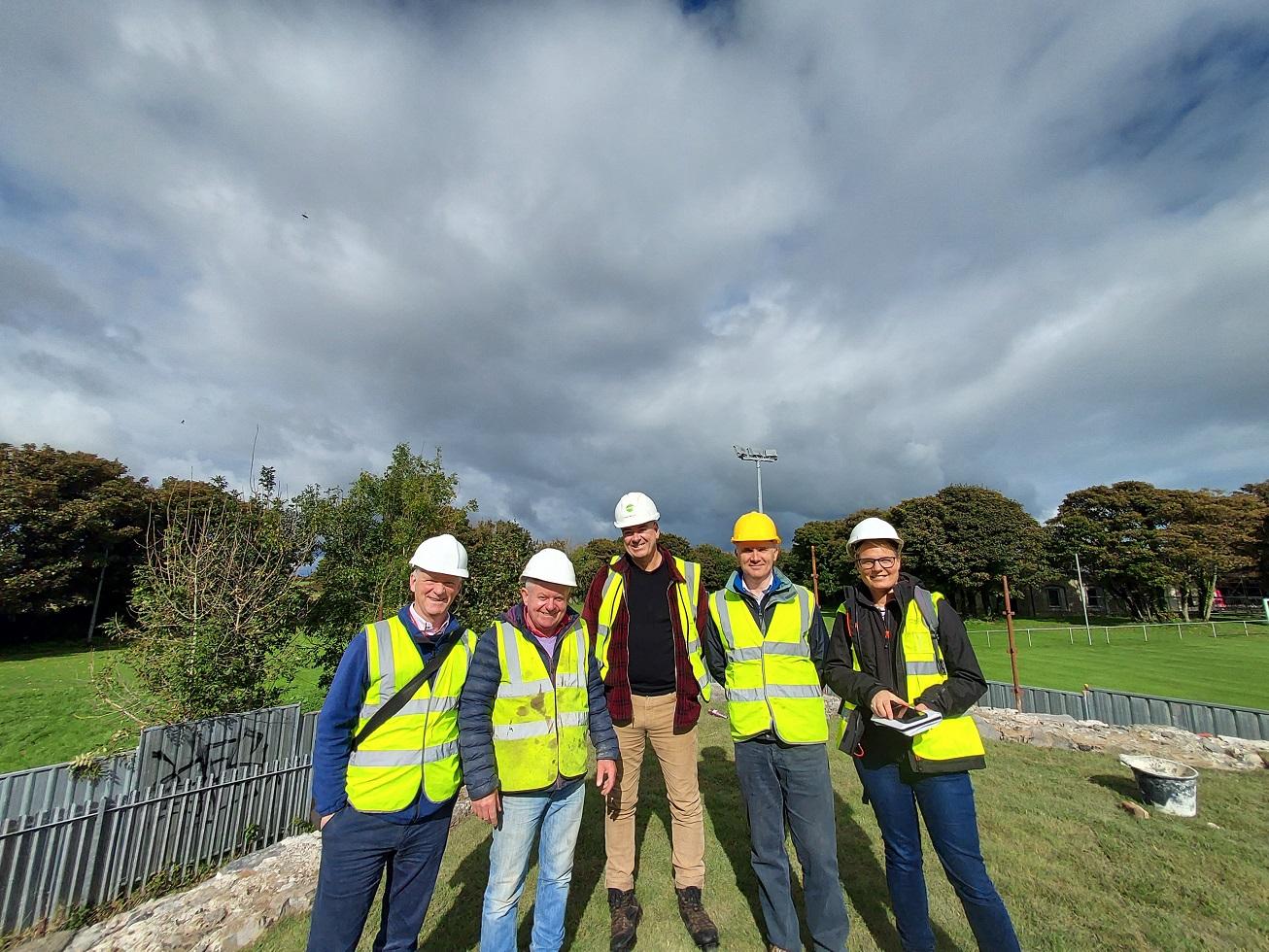
St Columba’s Towers Swords (€85,000)
Conservation works concentrated on the round tower (DU011-034005) and medieval square tower (DU011-034004) of St Columba’s, Swords. The scope of works had been identified in 2021 thanks to CMF funded surveys and Conservation Management Report. The roof of the round tower was in a precarious condition and the stone roof was consolidated by relaying loose stones and repointing masonry joints. The columns framing the window openings were stabilised and eroded masonry joints were repointed on the externally on the top floors Archaeological report.
The dressed stone window surrounds on the west and north elevation of the square (or belfry) tower had been identified as being at risk. Damage to the dressed stone affecting its structural stability was repaired by grafting new stone onto the original with stainless steel dowels and epoxy resin. The masonry behind the dressed stone was consolidated in-situ using lime mortar.
Both towers have benefitted from this phase of works, securing areas that were previously identified as being at risk. Revamp Construction Ltd. undertook the works, overseen by Trim Archaeological Projects, DKP Conservation Engineers and Margaret Quinlan Conservation Architects.
Photo: St Columba’s Round Tower, Swords
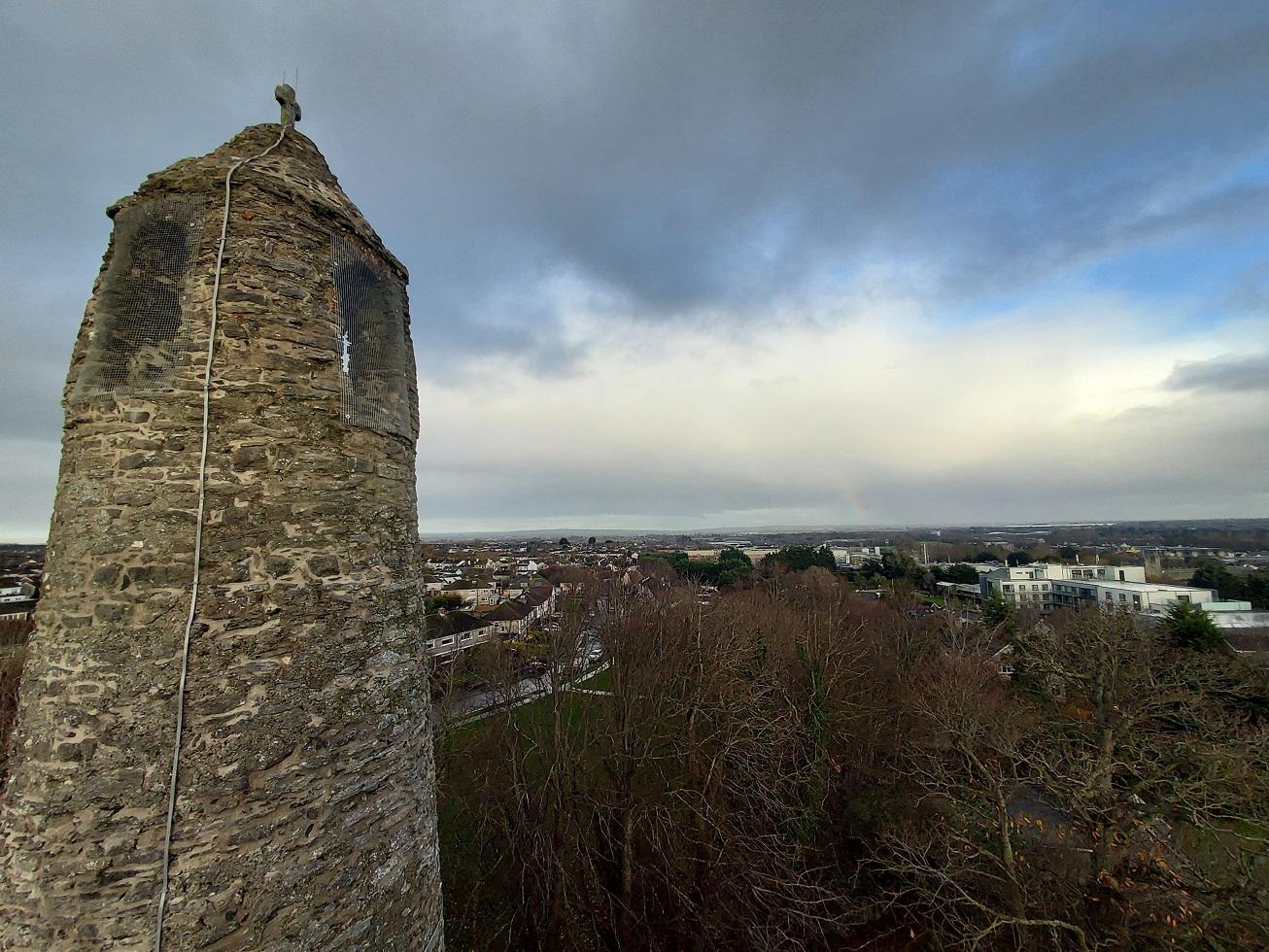
Moat Wood, Naul (€30,000)
A Conservation Management Plan was prepared, informed by geophysical and ecological surveys. An open day was held to inform the wider community of the results of the surveys and attendees were invited to fill in a heritage questionnaire. The objectives to raise awareness, study and devise policies and actionable plans for the long-term preservation of Moat Wood barrow (DU004-005--) have been achieved Moat Wood Conservation Management plan.
Team: Trim Archaeology Projects Ltd., Earthsound Geophysics, Wildlife Surveys Ltd. and Naul Community Council.
Photo: Community Day, Moat Wood, courtesy of Ian Lennon, Naul Community Council
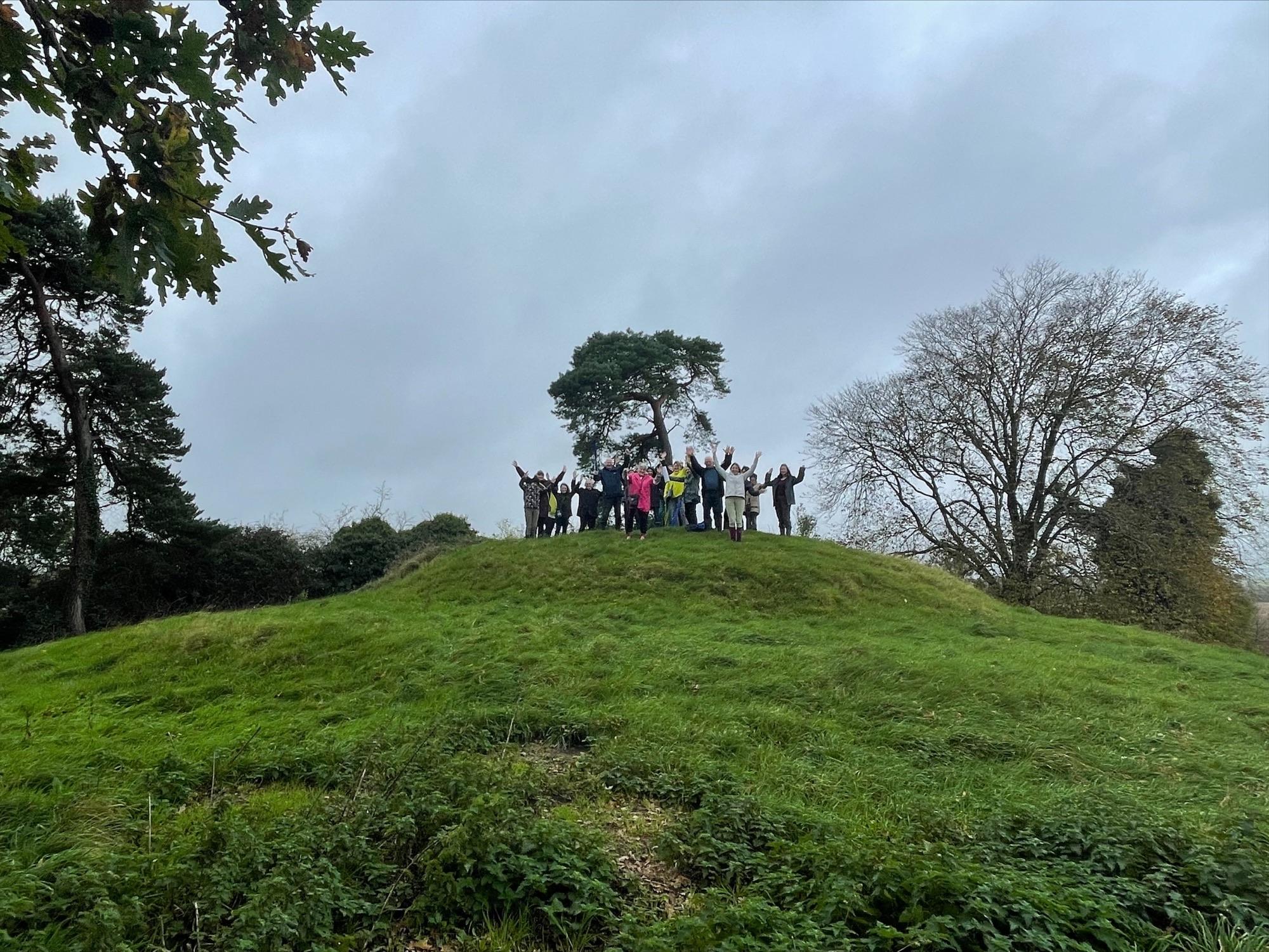
Balrothery Tower House (€21,648)
Balrothery tower house is located south of a laneway which runs E/W along the south side of the church and also forms part of the townland boundary between Balrothery and Glebe South. It is one of just fifteen extant tower houses that survive in Fingal. The preparation of a Conservation Management Report was undertaken by a multi-disciplinary team- Margaret Quinlan Architects, David Kelly Partnership, The Blackfriary Archaeology Field School and Tir3D Survey. A key objective of the report is to enable the local community to conserve and preserve the archaeological, architectural, cultural and natural heritage of the historic ruin by identifying the significance, issues and works required as well as provide the necessary guidance to appropriately address the site’s conservation, access and interpretation.
Photo: Balrothery Site Inspection
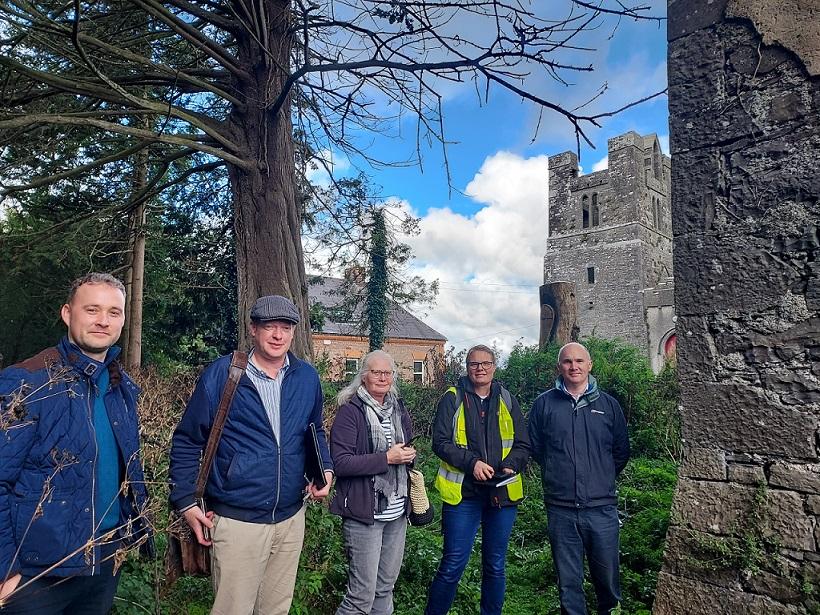
St Mary’s Clonmethan, Oldtown (€21,635.70)
The preparation of a Conservation Management Plan (CMP) for St Mary’s Church of Ireland church and graveyard, which is on the site of the medieval parish church and graveyard of Clonmethan was undertaken by a multi-disciplinary team Clonmethan Conservation Plan. A key objective of the CMP is to enable the local community to conserve and preserve the archaeological, architectural, cultural and natural heritage of the historic graveyard and church ruin, as well as provide the necessary guidance to appropriately address issues concerning the site’s conservation, access and interpretation. Led by Dr Kim Rice of AMS Ltd. the specialists included Flynn Furvey Environmental Consultants, Goodwin-Arborist, Sheridan Woods Nolan Architects & Urban Planners, Eamon Doyle & Associated Consulting Engineers and the Friends of Clonmethan.
Photo: St Mary’s Church and graveyard, Clonmethan, Oldtown
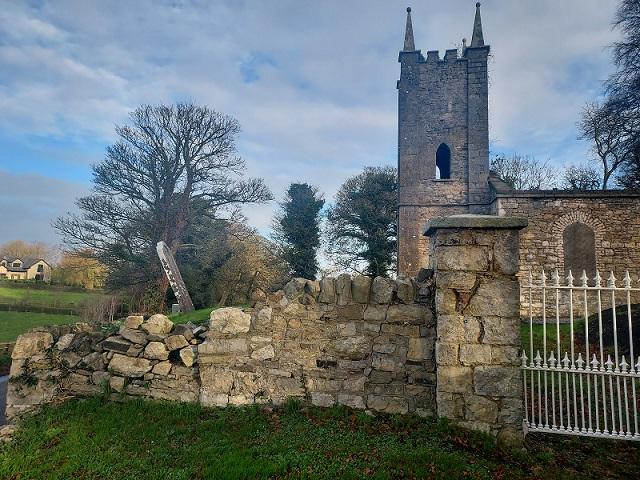
Donabate Portrane Archaeological Audit (€2,826.45)
The Donabate-Portrane peninsula contains disparate recorded monuments from sub-surface enclosures, holy wells, churches and graveyards to tower houses, harbours and tidal mills that require a holistic approach to interpretation. The maritime and coastal heritage is also notable as is the industrial, cultural, historic demesne and architectural heritage with disparate assets from Harry Clarke windows in the church in Donabate to the coastal Martello towers. All recorded archaeological sites were inspected by an archaeologist from Trim Archaeological Projects Ltd. to assess the current condition and accessibility and landscape characteristics of the site; to establish their suitability for interpretation and produce a gazetteer of this information to feed into the Donabate Portrane Heritage Audit.
Read Report and Inventory of the Archaeological Assets of the Portrane-Donabate Peninsula link archaeological audit report here
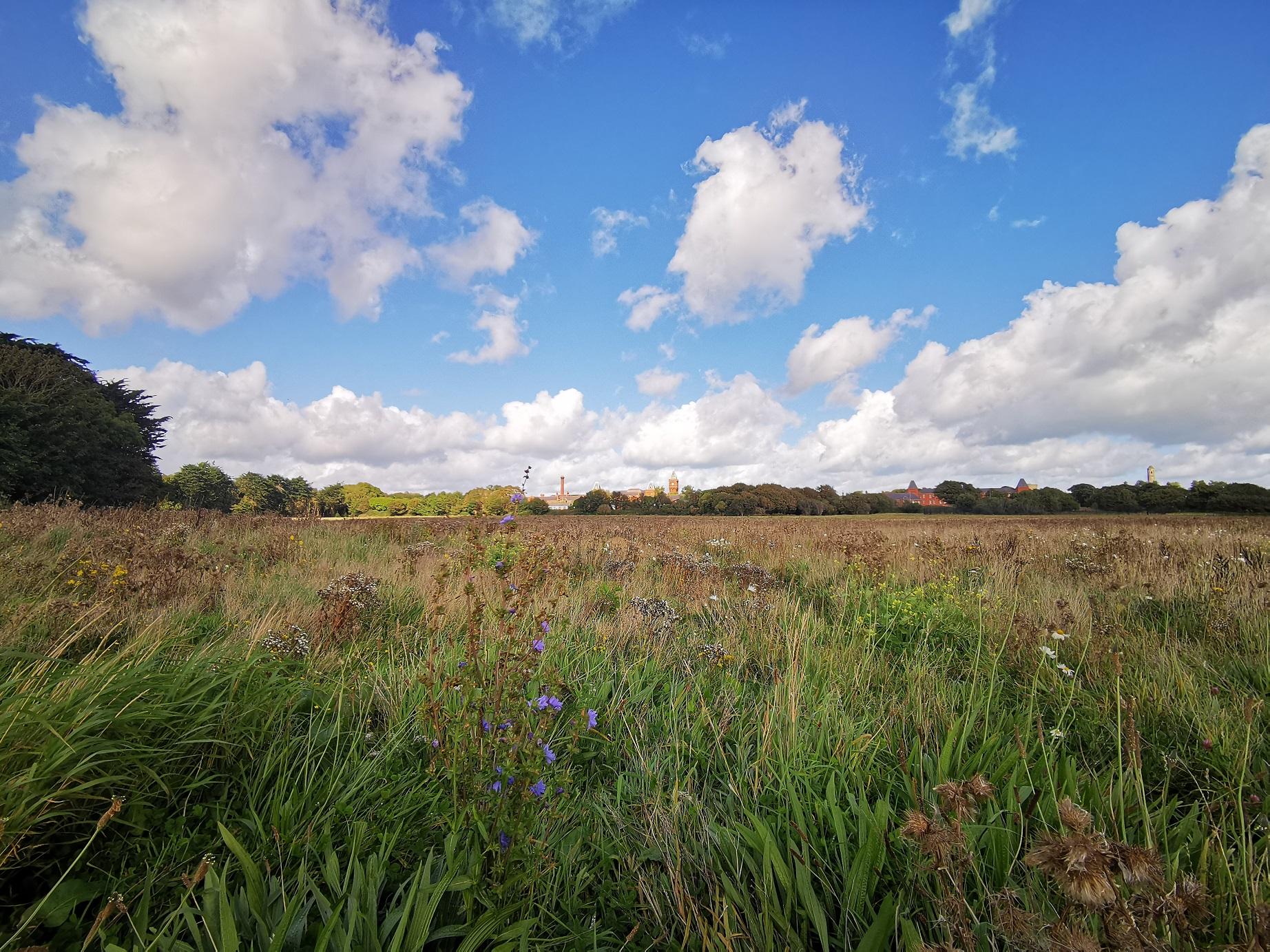
Castleknock Castle Works (€85,000)
Located on the summit of an enormous earthwork identified as the late prehistoric Cnucha in the Dinshenachas poems, Castleknock castle (DU017-12002-) was considered to be the chief stronghold in the vicinity of Dublin at the time of the Anglo-Norman invasion. It was granted to Hugh Tyrell in 1173 and remained in the hands of the Tyrells for eight generations with a brief interruption when Edward Bruce took the castle in 1316. Reputedly the first stone castle built in Ireland, its polygonal keep is one of only three certain examples of its kind in Ireland-the others being Athlone and Shanid. All three are related to the late 12th century donjons of similar plan in France and England.
CMF 2021 works with a multidisciplinary team concentrated on the fabric of the keep and consisted of the completion of the lime mortar and stone capping of the top of the wall of the keep and the replacement of the steel supports for first floor passageway lintels with masonry and new steel supports. Summit Conservation and Restoration Ltd undertook the works overseen by project team; Kieron Broderick (project manager); Dermot Nolan (conservation engineer); Alan Hayden (archaeologist), Basil Conroy (QS). The project was supported by the Vincentian Order and Fingal County Council.
The 1st Year students of Castleknock College have produced a video to foster an increased awareness and appreciation of the monument-available to view here https://youtu.be/27ZtE4UYMQk
Photo: Castleknock Castle, view from the keep
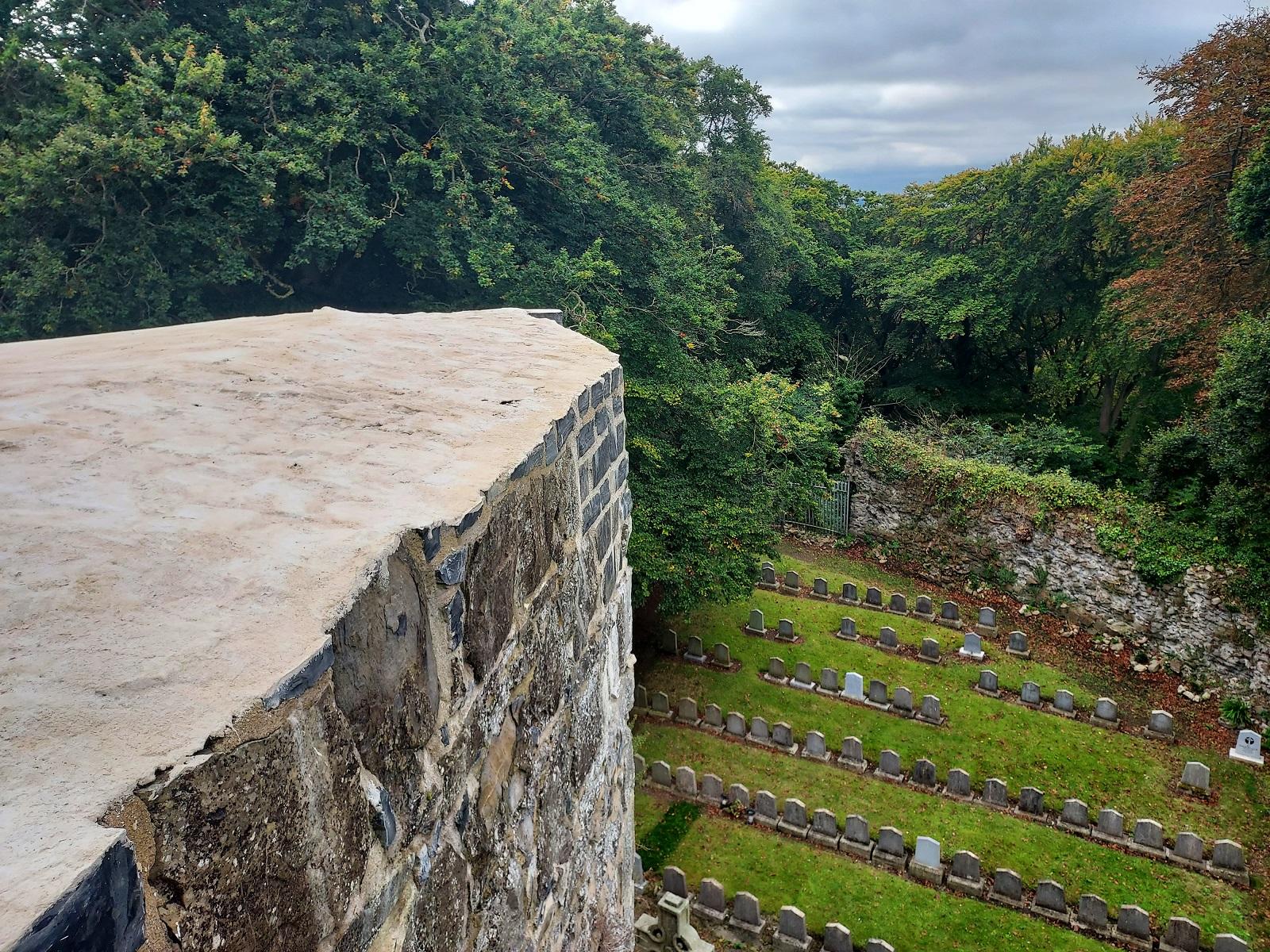
Kilsallaghan Graveyard Works (€42,778.24)
The wall of Kilsallaghan graveyard (DU011-011002) collapsed after heavy rains following harsh winters-an example of the cumulative effects of climate on our built heritage. In 1197 St. David's church was gifted to St Thomas' Abbey in Dublin. However, there are traces of a flat wide embankment outside the graveyard wall which are probably the remains of an ecclesiastical enclosure, suggesting a pre-Norman date for this site. The raised graveyard is sub-rectangular in plan with the modern church building in the centre. The collapsed wall was rebuilt and a bulge in the other retaining wall repaired. Works were carried out under archaeological supervision and a small number of bone fragments recovered and analysed. The bones were from at least one adult and juvenile no more than a few centuries old. ClanCon Ltd undertook the works overseen by project team; Alistair Goodwin (Architect); Lisa Edden, CORA (Conservation Engineer); Eoin Halpin (Archaeologist).
Photo: Repaired graveyard wall, Kilsallaghan
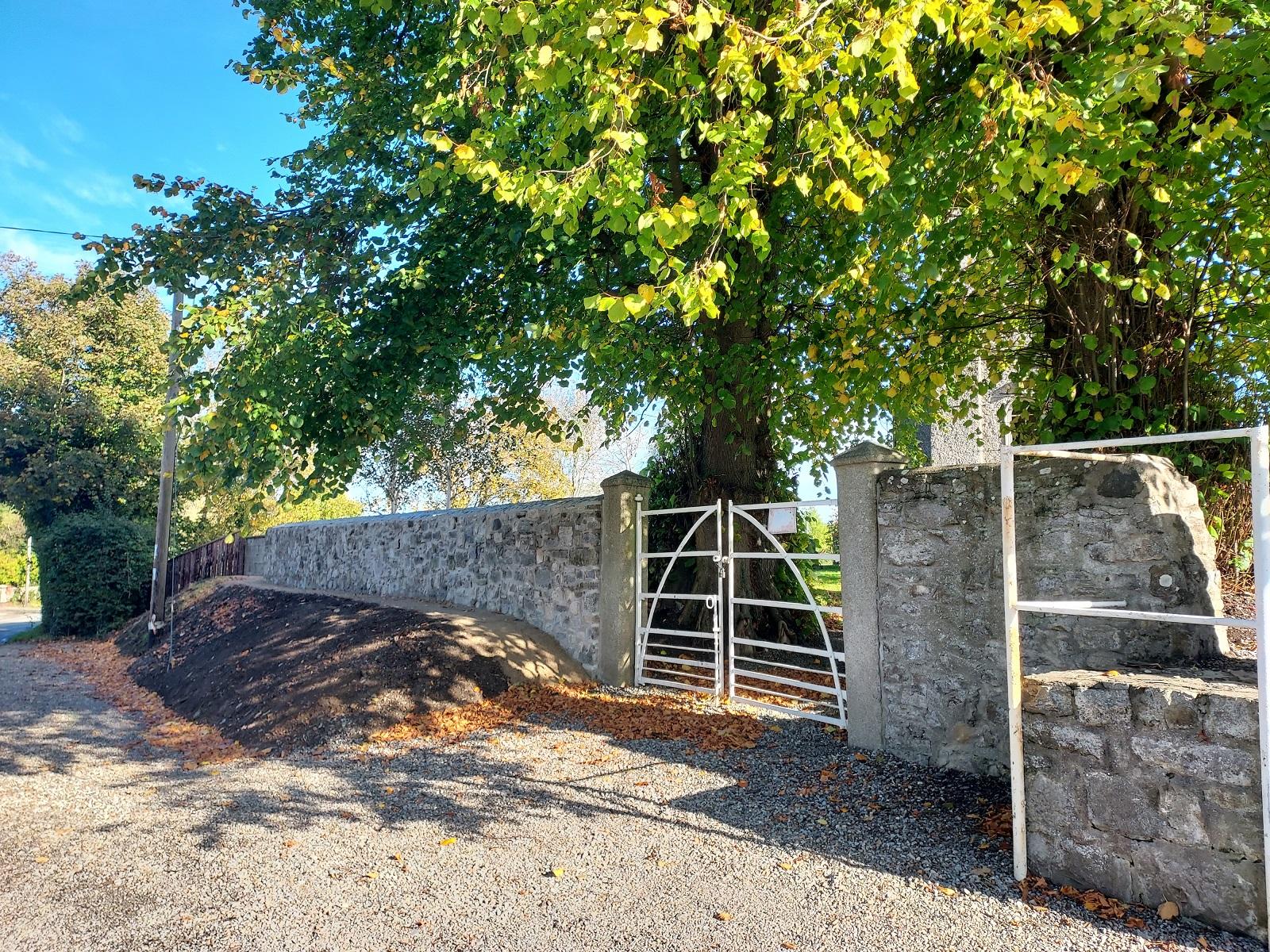
Burial site, Windmill Lands, Swords Works (€40,222)
Works were undertaken to protect the burial site (DU011-090) from bank erosion and climate change, within the Ward River Valley Park. Located on the banks of the meandering River Ward within sight of the ecclesiastical centre of St Colmcille and the medieval high street of Swords the site was unknown prior to when a human skull was exposed in the bank. Six individuals were excavated (Licence No. 99E0554). Further erosion of the river bank led to locals spotting another exposed skeleton in 2020. Excavation revealed a juvenile skeleton aged between 9-11 years at time of death. A radiocarbon date of 1045-1225calAD (UBA-43540, 883±29 BP (McCormick link archaeology report here). To prevent future erosion and exposure of burials, and following consultation with Inland Fisheries Ireland boulders were carefully laid under archaeological supervision. The site is now protected from flooding and will form part of the overall interpretation of the ward River Valley Park. Works were undertaken by Integrated Utility Services and overseen by Trim Archaeological Projects Ltd (O’Carroll link archaeology monitoring report here). and Fingal County Council.
Photo: Ward River Valley Excavations, courtesy of Archer Heritage Ltd.
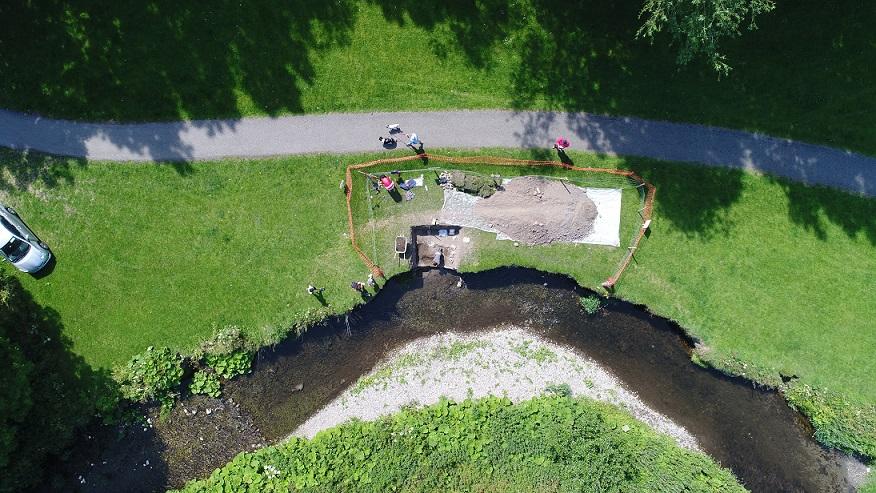
St Columba’s Towers Survey, Swords (€30,000)
The St Columba’s complex is highly significant site evolving from its 6th century foundation to the present day. Associated with the monastic enclosure the round tower or cloig teach is probably 10th century in date. It rises to four storeys. The belfry tower is a surviving element from the later medieval period. Both towers were cleared of pigeon dirt and wire mesh attached to window opening to prevent further pigeon deposits. At least 1m of guano was removed from the round tower under archaeological supervision to reveal its use as an ash pit. An external drone survey was undertaken, a structural condition report and an historical context report. By assessing the structural problems and outlining the measures to deal with them, the surveys will help to prevent deterioration and protect the monuments into the future and places the site in the national and local context, adding to the body of knowledge about the site and its significance. The multi-disciplinary team included Conservation Architect Margaret Quinlan; Conservation Engineers DKP Ltd.; Trim Archaeological Projects and Dr Rachel Moss.
Photo: St Columba's round tower courtesy of Trim Archaeological Projects
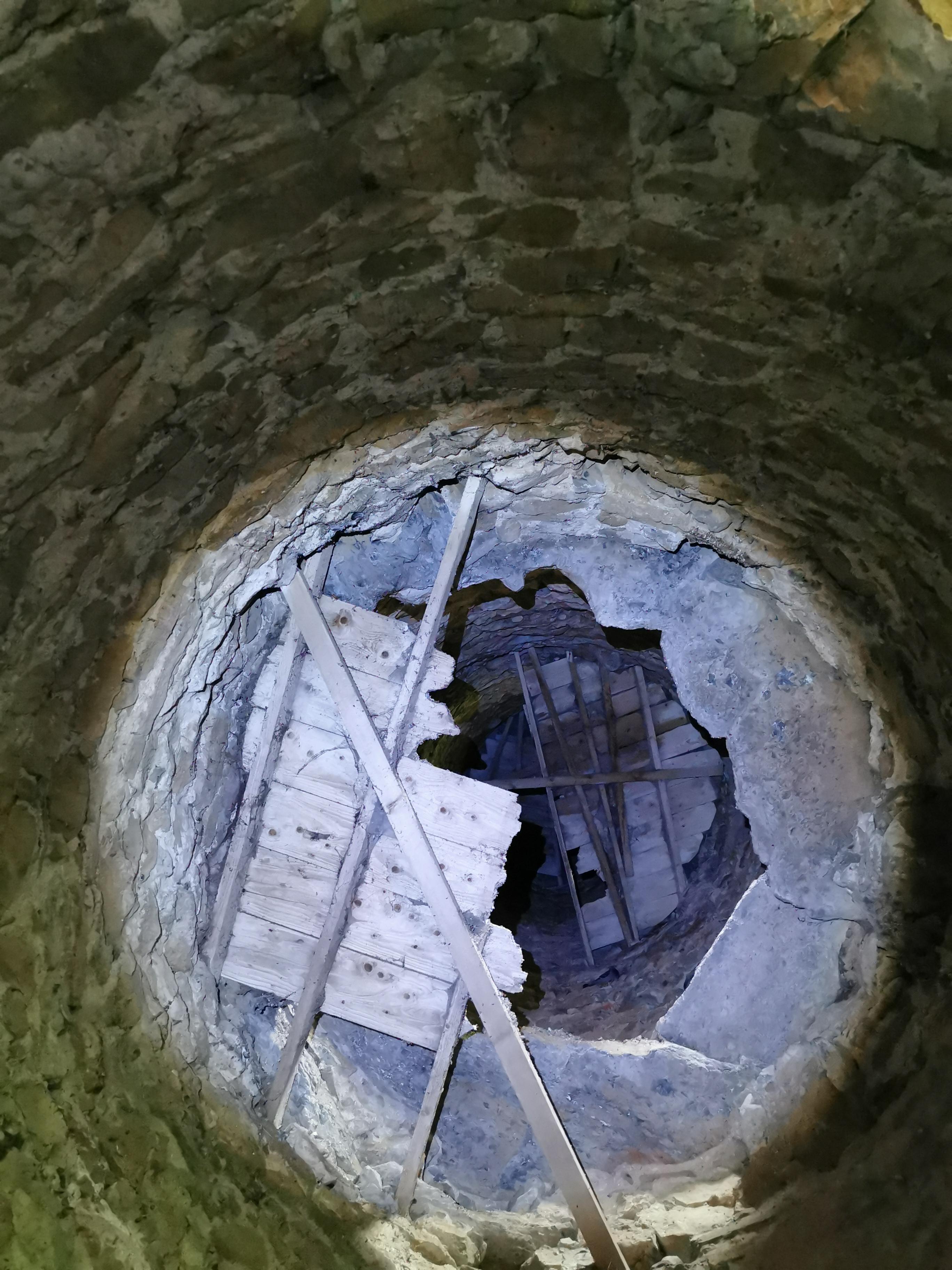
Malahide Church Survey (€30,000)
Malahide Church and Graveyard (DU012-031) is centrally located in the historic complex of castle, courtyards, gardens and wider parkland of Malahide Castle Demesne. Approximately 600,000 visitors come to Malahide Demesne annually, most of them passing by and around the Abbey. As a visual centrepiece of the larger heritage site its location presents an opportunity to interpret and encourage interest in the ‘Abbey’ and Graveyard for a large number of the visiting public. The recording survey and the condition report are the first steps in arresting the erosion and structural threats to the monument, building in resilience to and sustaining Malahide Abbey and graveyard for the future. View survey here
Photo: Interior Malahide Demesne Church
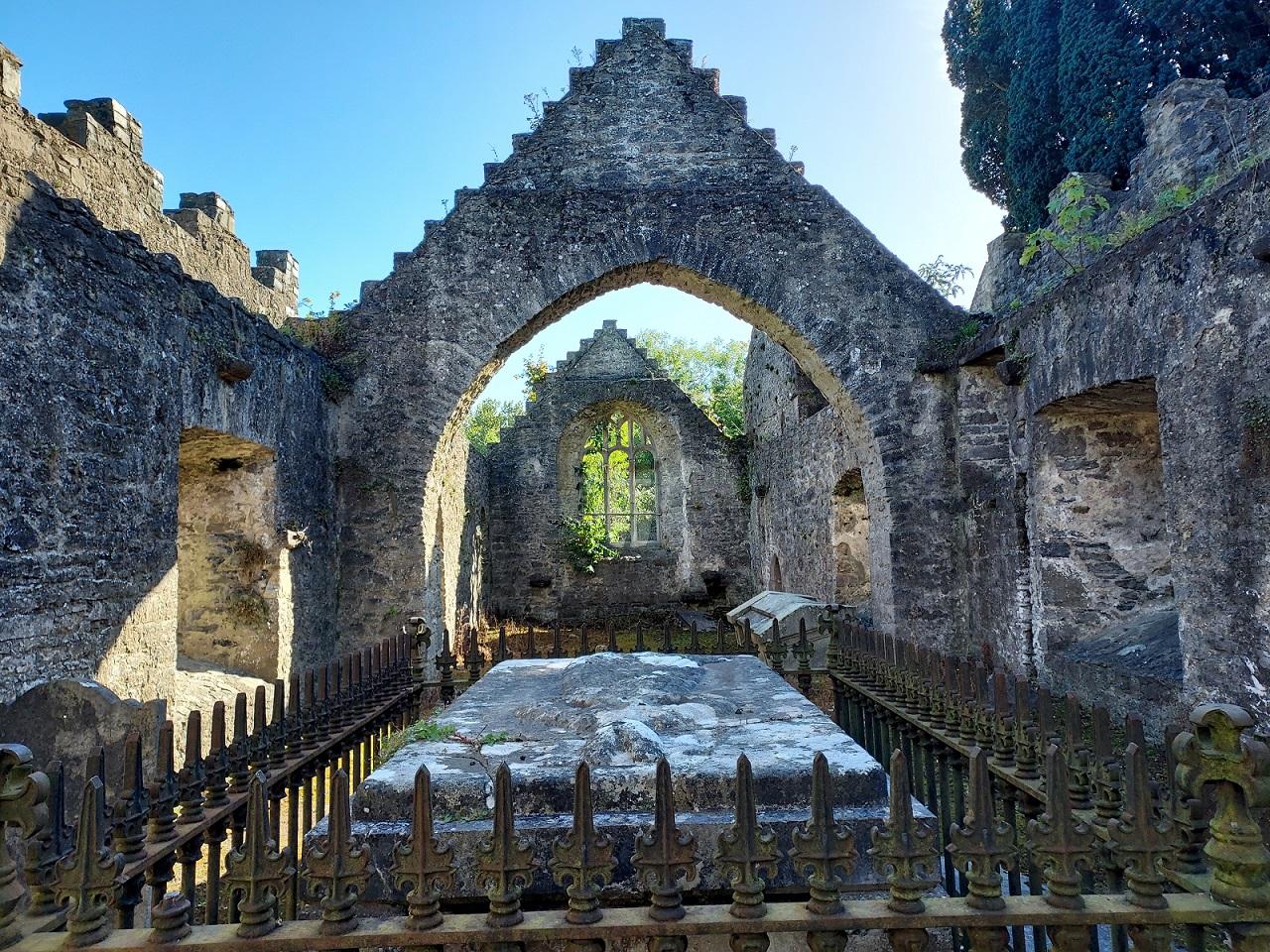
St Catherine’s Church and Rush Tower House Survey (€30,000)
The medieval St Catherine’s Church (DU008-00401) and the 15th century Rush tower house (DU008-003--) are located in part of medieval manor vested in the Earl of Ormond from the time of Edward 1st until 1641. The monuments are now either side of the road into St Catherine’s housing estate. Vegetation was removed from Rush Tower house and the site was surveyed. Both church and tower house have had condition surveys carried out and the survey and engineering specifications will inform future stages of works.
Rush Tower House survey here
Photo: St Catherine’s Church, Rush
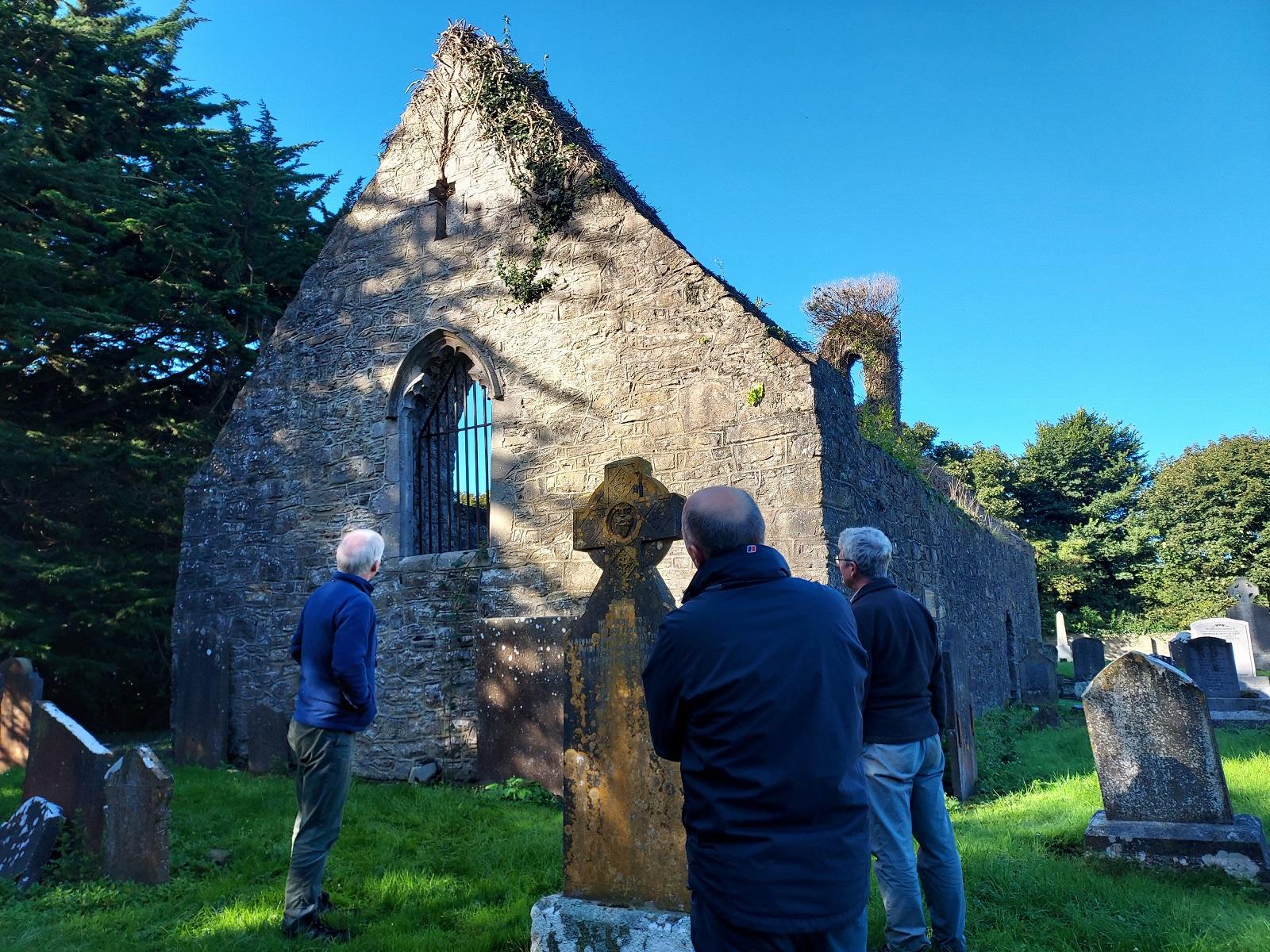
Lanistown Castle, Donabate and St Marnock’s Church Portmarnock Surveys (€30,000)
Lanistown Castle (DU012-004-) is a 15th century tower house located near the entrance to Newbridge Demesne. It was probably built by the de Bathe family who were granted the manor of Lanestown in 1376 and held it for several generations. Inaccessible for over a decade significant vegetation had to be removed to allow for a measured survey to take place. St Marnock’s Church is a late medieval church (DU015-00701) in Portmarnock. Both monuments have been identified as priorities for conservation works by Fingal’s Monuments at Risk team. The vegetation removal, survey and condition reports funded by the Community Monuments Fund 2021 will inform future works to consolidate the structures and create resilience in the face of climate change.
Lanistown Castle survey here
